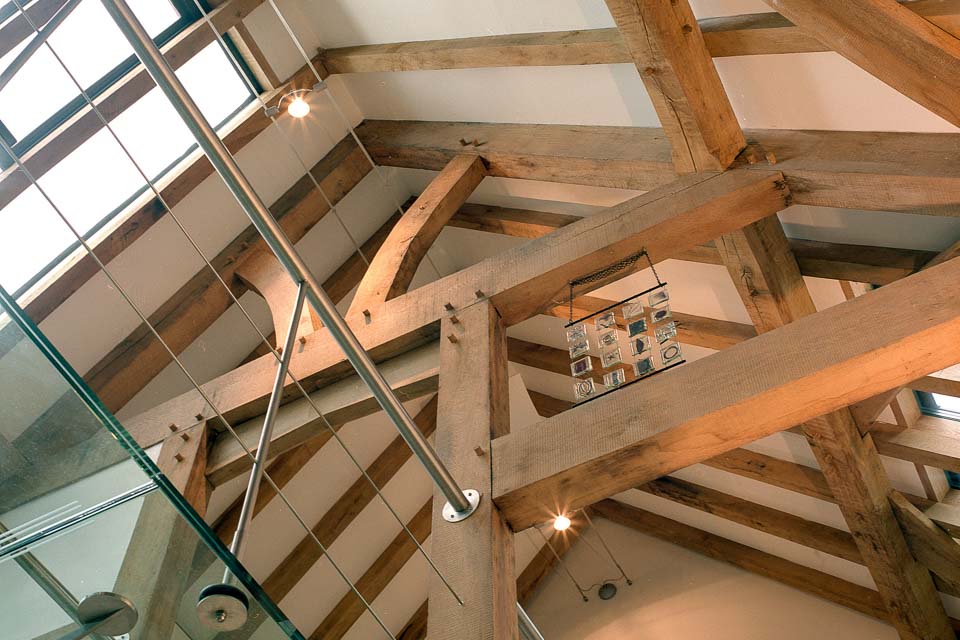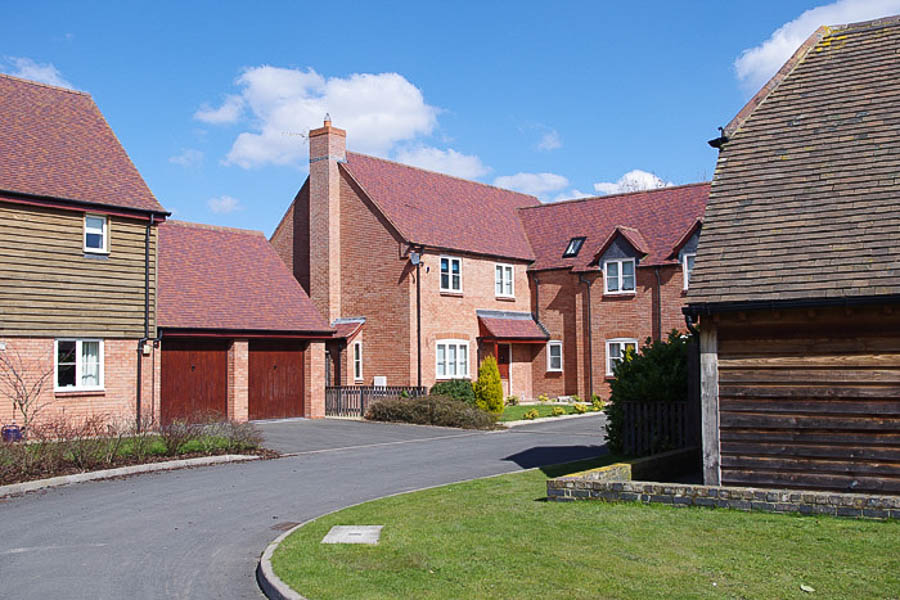
The Malthouse
The Malthouse Cottage consisted of a grade II listed late 16th century two-bay timber framed dwelling with thatched roof coverings, and late 19th and 20th century extensions. The building had not been lived in for about 20 years and was in very poor condition. Nick Joyce Architects obtained planning permission and listed building consent to demolish all of the later extensions and rebuild extensions in a more sympathetic form, using traditional materials and building techniques, to provide a three-bedroom family home.
The basis of the design was to ensure the original cottage retained its importance visually, and the new extensions did not detract or overwhelm. New ridge heights were therefore kept below the original thatch, the scale and form of new openings reflected the original cottage, and the massing of the new extensions reflected the scale of the original.
The original thatched cottage was completely renovated with new insulated infill panels and thatched roofs. The new extensions built around the cottage provided additional floor space to create a large three-bedroom family home.







