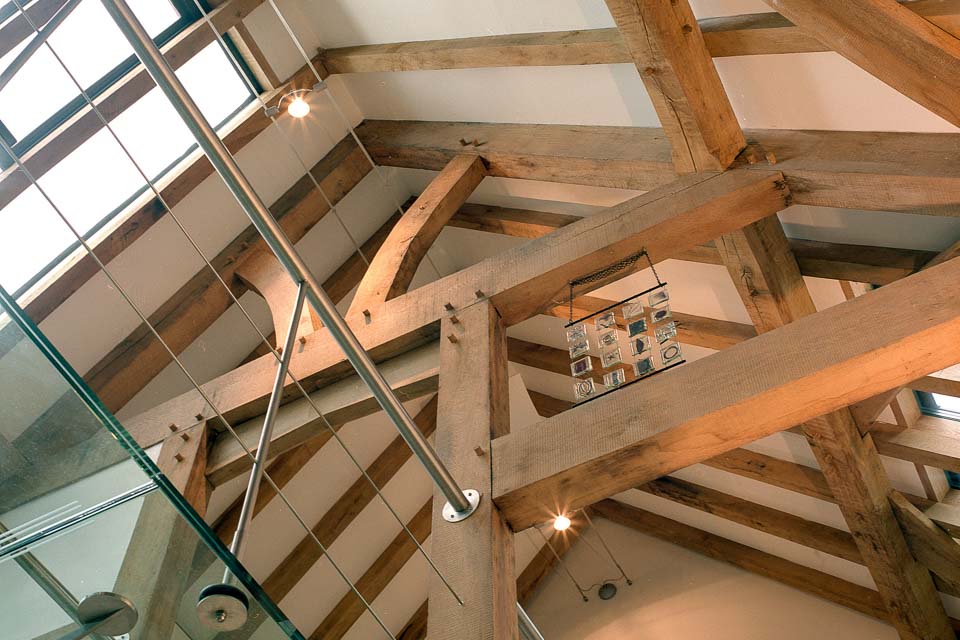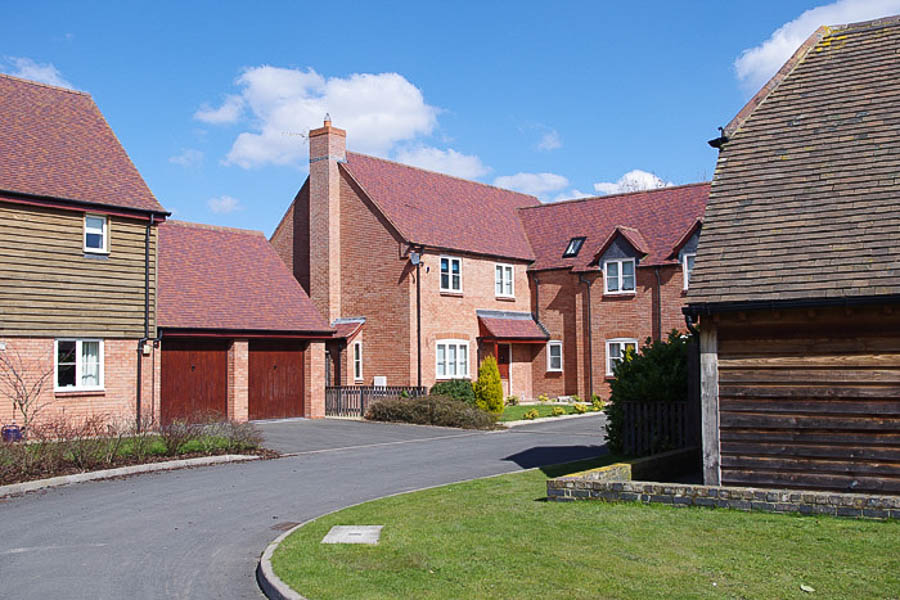
The Granary, Lower Smite Farm
Lower Smite Farm is the administrative and educational centre for the Worcestershire Wildlife Trust and The Granary stands on high ground overlooking the farm buildings and surrounding farmland and ponds.
This 17th century timber framed structure was restored by us in 2004 and now stands as a beacon for the centre providing exhibition and workshop space for visiting educational groups. It is one of many similar restoration projects we have undertaken in the West Midlands region.
The Granary was built into the slope of the hill to create level access to lower and upper ground floors. The lower ground floor is a mixture of lias limestone with red sandstone dressing to window openings. The upper two storeys are timber frame in a typical vernacular box framing pattern.
Its prominent site had exposed the structure to a severe battering from wind and rain which resulted in substantial wet rot decay of the timber frame and racking of the roof. The original wattle and daub infill panels had been removed and replaced with a modern dense brick which had exacerbated the water ingress and created a heavy loading on the frame.
The project included the repair of the timber frame replacement of the brick infill panels with wattle and daub, some underpinning, re-roofing and internal joinery including new oak floor boards, elm door and repair of the staircase.







