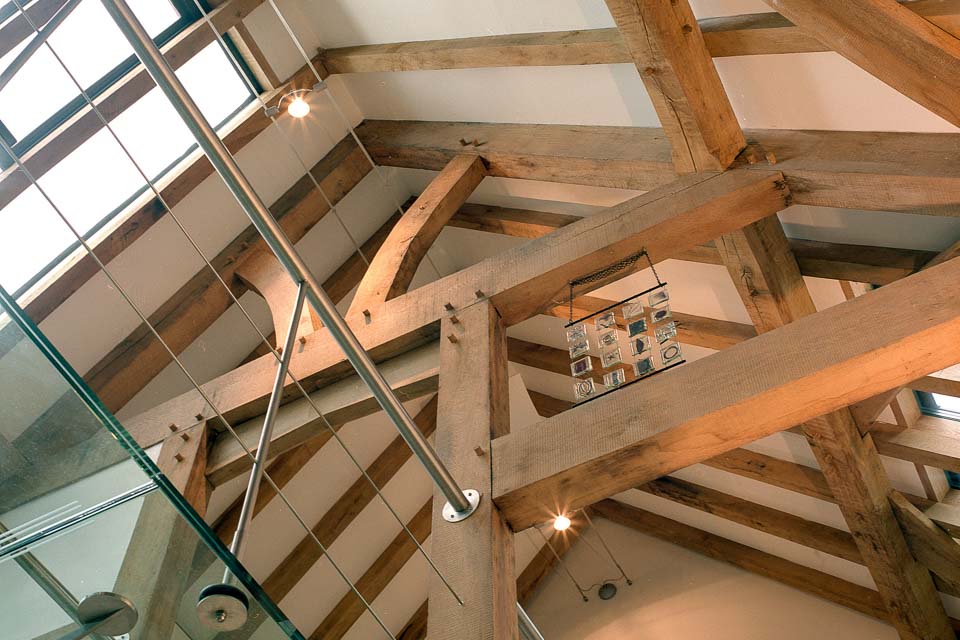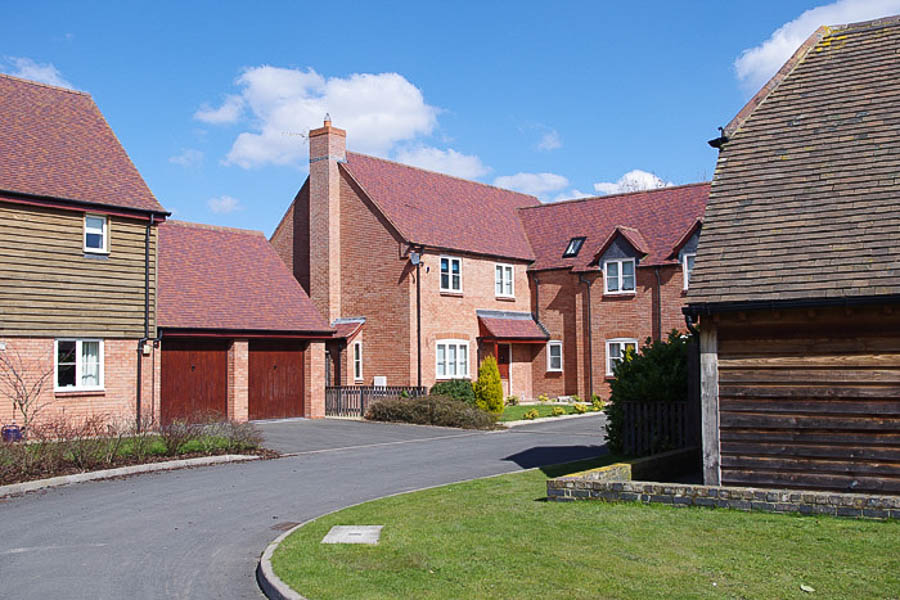
St Peter’s Church, Pirton
St Peter’s Church dates from 1200. It stands on an escarpment near the rural hamlet of Pirton. It enjoys extensive views to the west over the Severn Valley and the Malvern Hills. The main body of the church is constructed in a local blue lias stone with a timber framed tower. It is this striking feature which makes St Peter’s such an iconic landmark. Worcestershire has five such bell towers. St Peters is the second tallest tower but is unique among the five in having side aisles.
The Tower is constructed of an immense base frame consisting of sole plates four corner posts then rise the full height of the tower which is over 10 meters tall with intermediate framing in four stages infilled with close set stud framing, originally infilled with wattle and daub. The external framework stiffened by a lattice of internal cross-bracing to counteract against sway induced by the bells which are located in a bell frame at the top stage of the tower. Dendrochronological analysis of the timber identified that the main tower was constructed largely from timber felled in 1507 with the aisles added approximately 100 years later.
Its exposed location has proved to be such a problem for the tower which suffered from driving rain for over 500 years decaying the timber frame. In the past, measures to protect the tower have included provision of an external render but this had been removed exposing the frame once more. The condition of the timber frame was of such concern to the parish that they approached English Heritage for grant aid and Nick Joyce Architects successfully tendered for the architectural services.
Our work involved a detailed survey of the timber frame, measuring and recording each element of the frame and preparing large scale drawings showing the timber frame and infill panels. This was followed by a condition survey that identified extensive wet rot and poorly implemented previous repairs, including the replacement of wattle and daub panels with expanded metal and a cement render and timbers held in place by galvanised steel angle brackets.
The work on site involved spliced timber frame repairs and new infill panels, as well as measures to improve the weathering characteristics of the frame. The works also included the restoration of an important mid 18th century clock mechanism which although it had lain redundant at the base of the tower for nearly 100 years, was found to be in almost completely original condition.
The contract was carried out over a five month period and the project was awarded the 2015 King of Prussia Gold Medal by the National Churches Trust and The Ecclesiastical Architects and Surveyors Association for its innovative and high quality church conservation.







