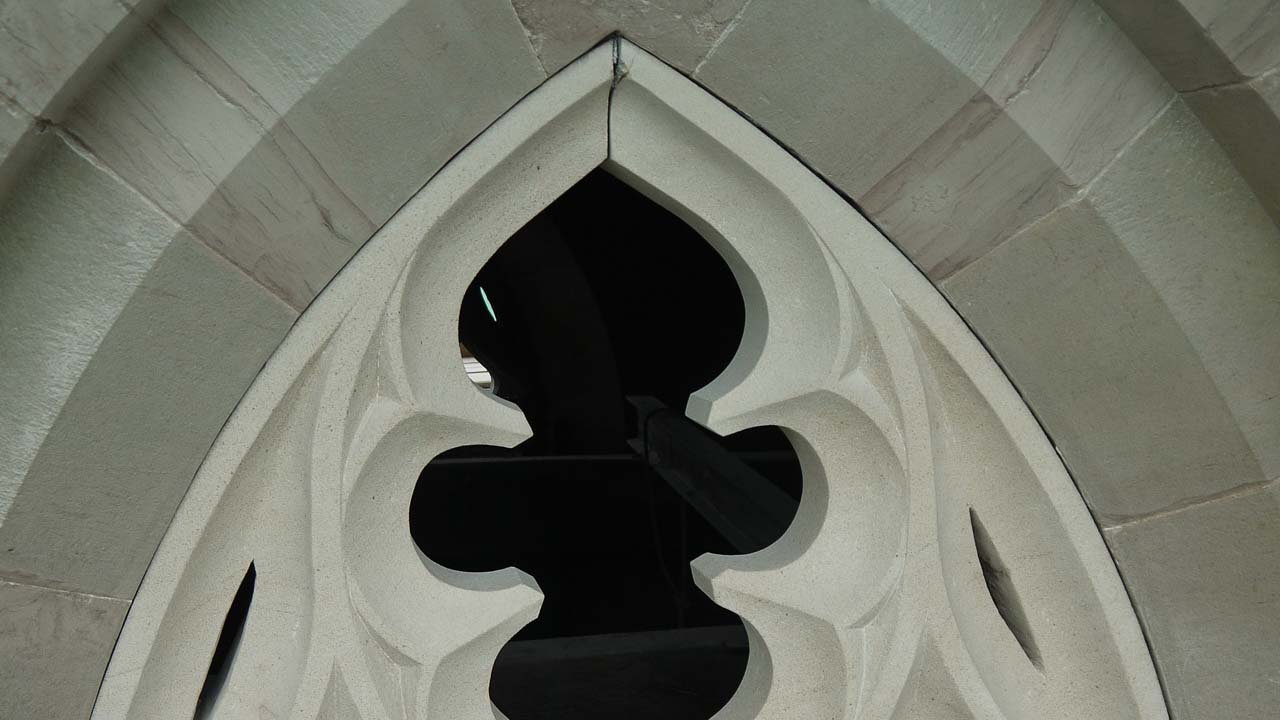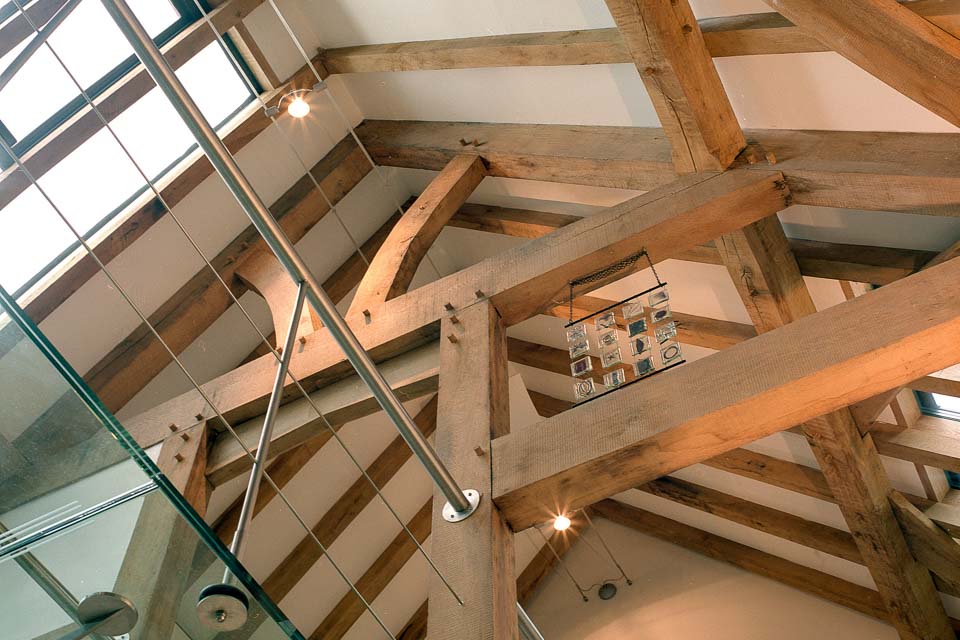
St Andrew’s Church, Ombersley
St Andrew’s Church Ombersley was designed by the architect Thomas Rickman in 1814 to replace the medieval church. The new church consisted of a west end tower and spire, nave and chancel with north and south aisles. It is constructed from a locally obtained soft sandstone and is notable for the exceptional quality of the masonry with the finest of joints between the large ashlar blocks and delicacy of the enriching tracery.
It was unfortunately let down by the quality of the stone which contained soft clay beds which were readily eroded by exposure to wind and rain. The tower was particularly badly affected and the problems were compounded by use of iron joggles and cramps which had rusted badly causing the stone to split apart. Nick Joyce Architects carried out a major repair project to the upper stages of the tower to repair badly decayed stone which include new carved pinnacle, corbel and tracery to the belfry openings.







