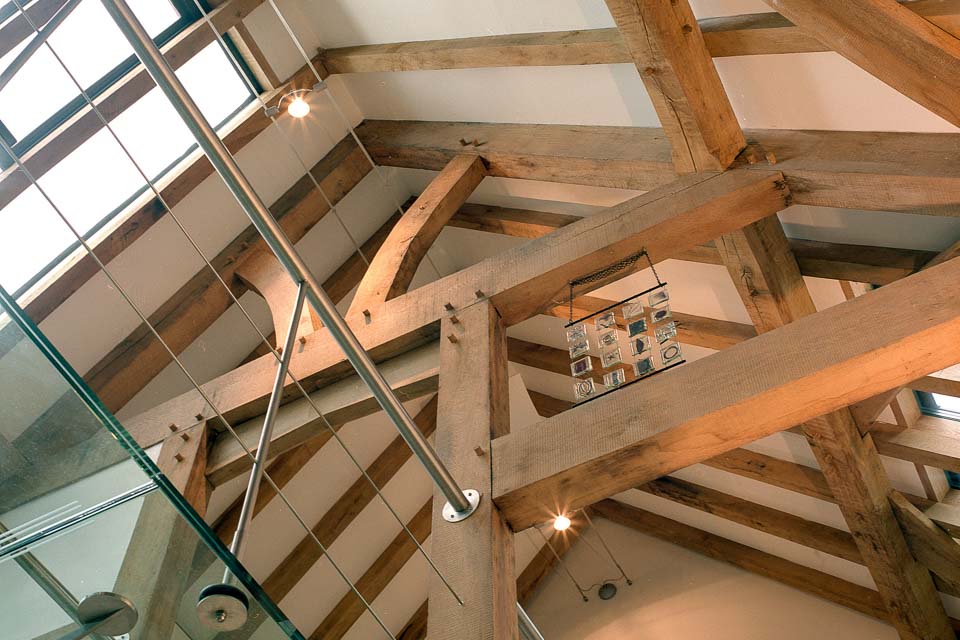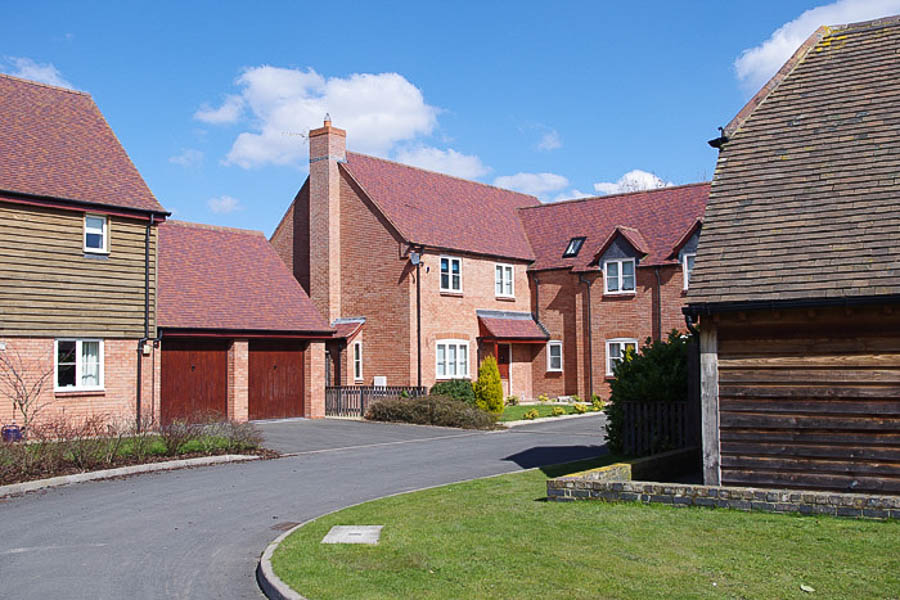
Noxons
Noxons Farm dates from the 15th century. This unlisted house began as a two bayed cruck framed open hall with a two-bay cross wing. In the 19th century a hop kiln was added to the cross -wing and the hall was extended in brick by one further bay, probably replacing the original service end. When the present owner acquired the house, it had been sub-divided and very badly converted into three separate holiday lets obscuring all of the historic interest of the house.
Our brief was to restore the house to a single-family dwelling and the opportunity was taken to open up the original hall to the roof and a dramatic glazed bridge was installed through this space linking the first floor of the cross wing with the other end of the house.
A later phase of works replaced a dilapidated outbuilding with a two-bay garage with ancillary accommodation over and a garden room, constructed using traditional oak carpentry techniques with a raised upper cruck truss as a central feature of the living space.







