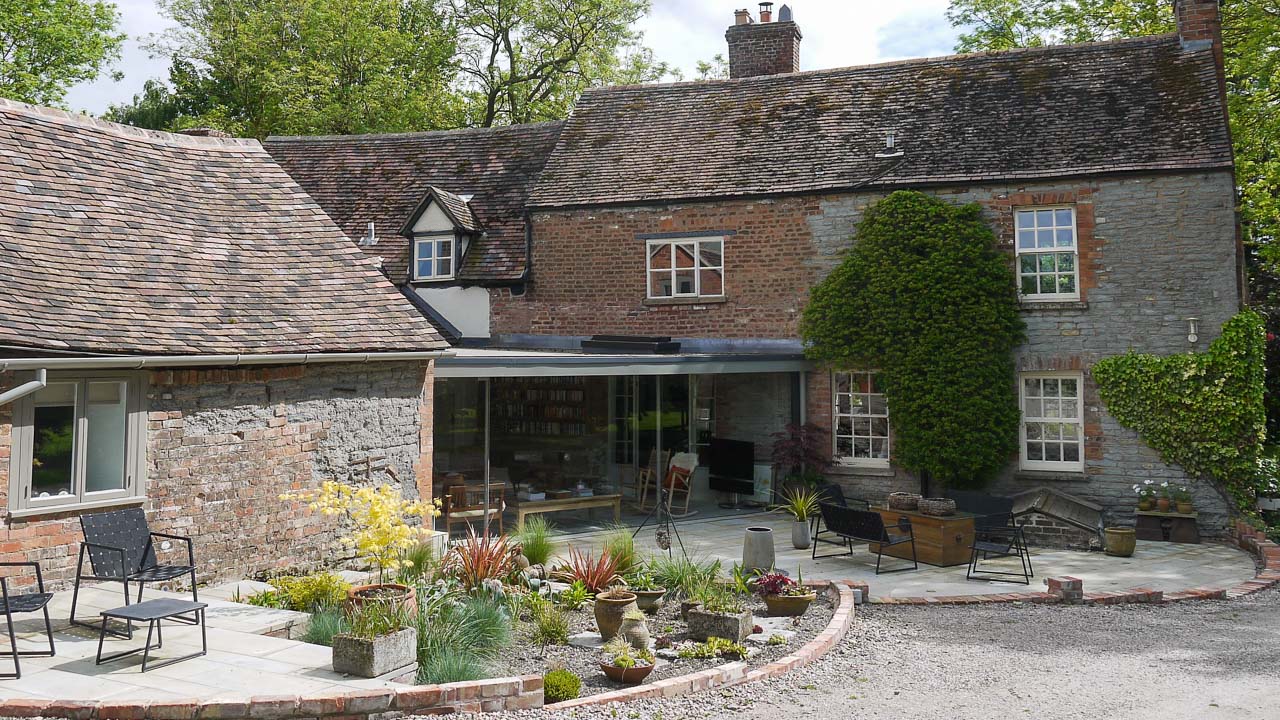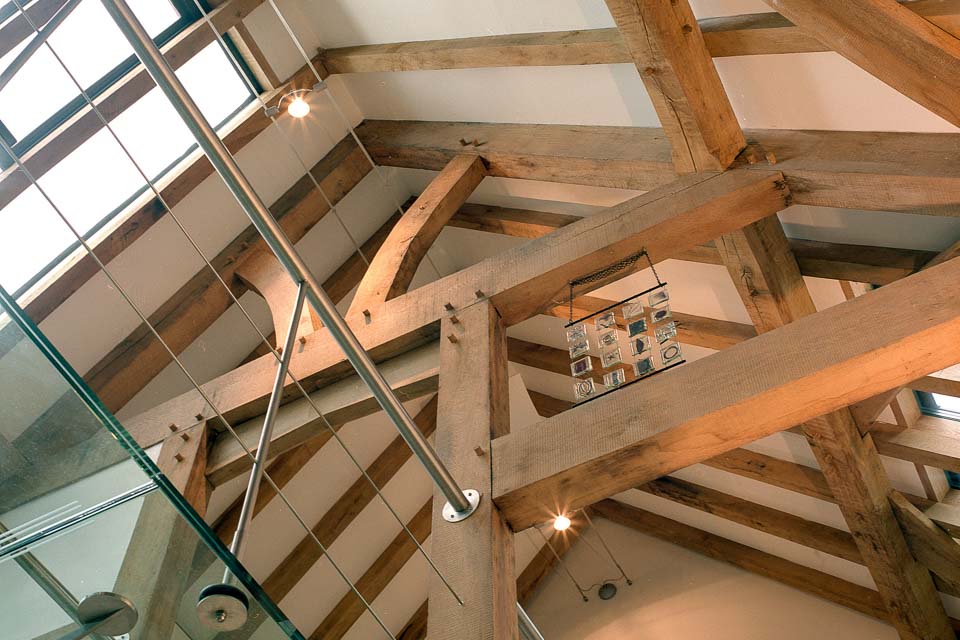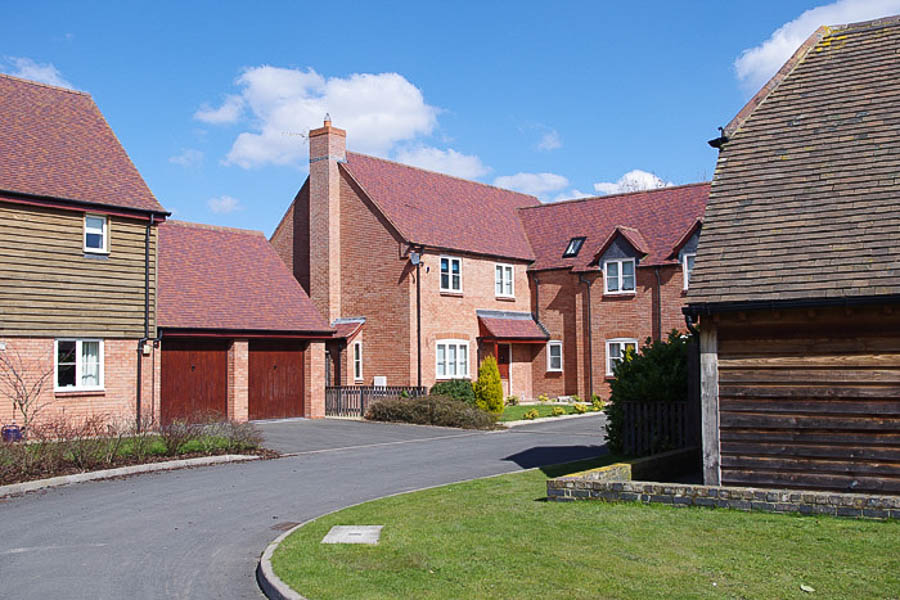
Gubberhill Farm
Gubberhill Farm is a grade 2 listed moated dwelling dating from the 17th century with extensions dating to the 18th and the 19th centuries. To the north of the main dwelling, there is a detached cider house and apple store which had been partly converted for ancillary residential use.
The owners wished to convert the rest of the cider house which would serve as an annex for family members and create a covered link to the house. The link would also act as the primary entrance into the house.
The link was designed in a contemporary form, with a slim flat roof structure and fully glazed on the east side with frameless glass, maintaining a visual separation from the cider house. Acting as the formal entrance to the property the west wall was of a more solid nature to maintain privacy, using traditional materials in a contemporary way. Nick Joyce Architects were appointed to prepare working drawings and oversee the works by the client’s preferred contractor.







