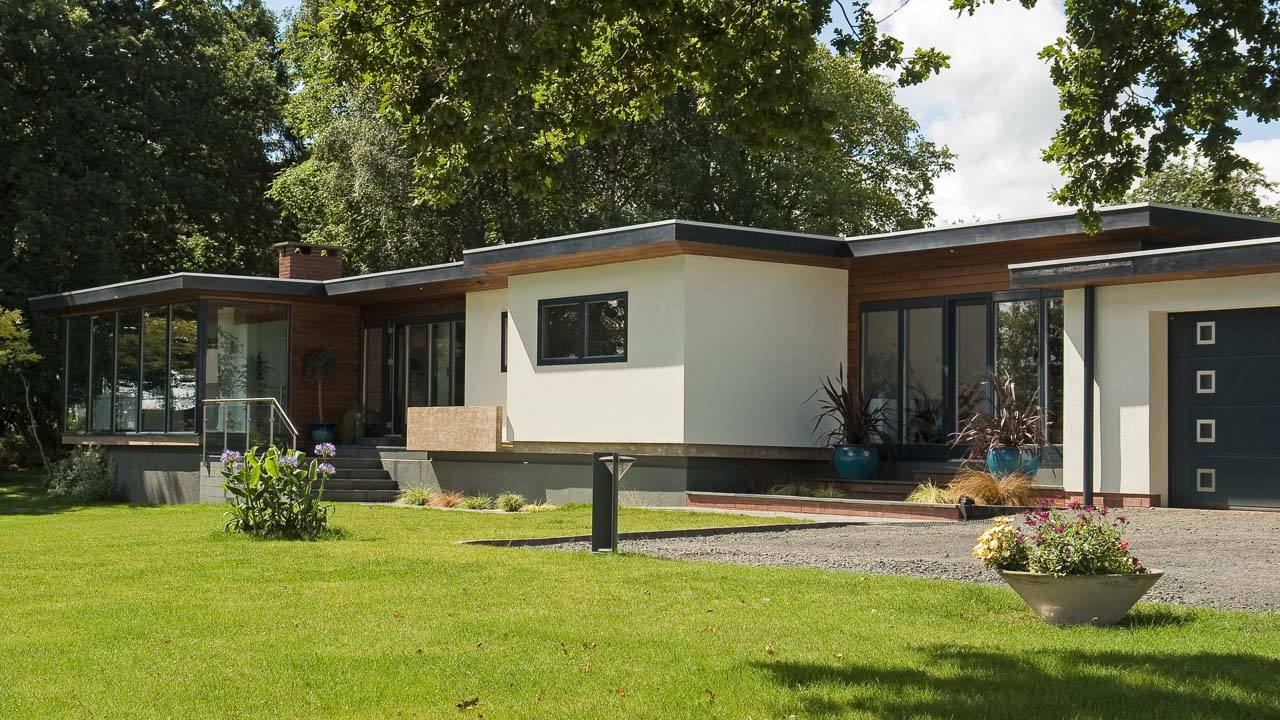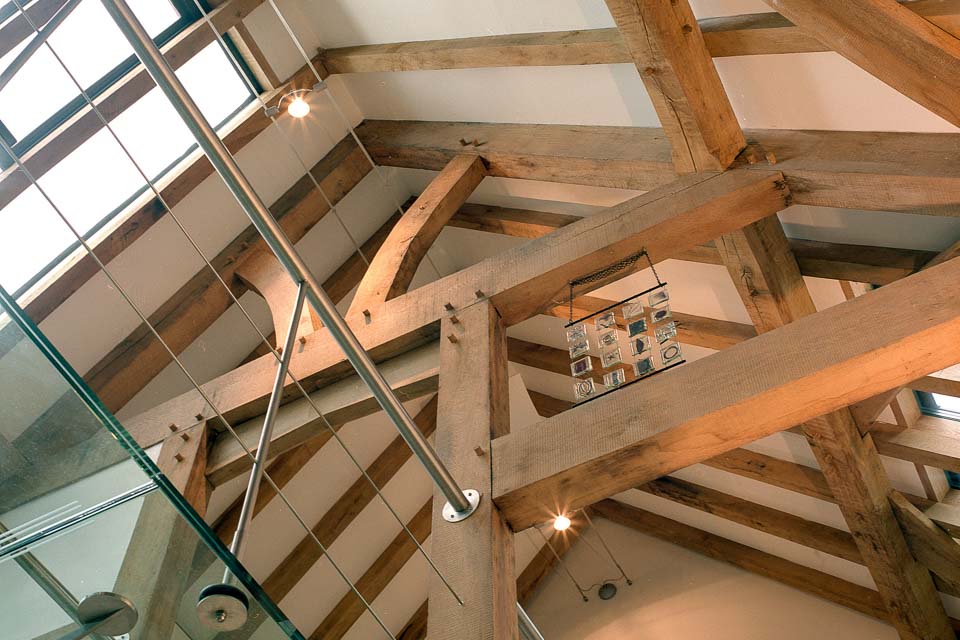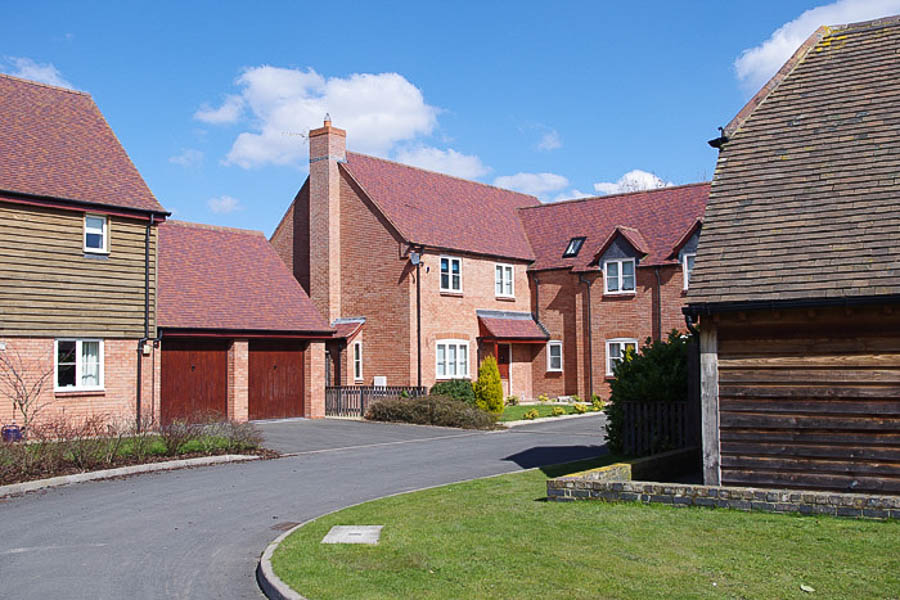
Crossfield House
Crossfield House is a 1960’s modernist classic. The dwelling was constructed as a softwood frame on a concrete base and had vast areas of single glazed windows set within an uninsulated frame with a flat felted roof. Unsurprisingly it suffered massive heat loss in winter and heat gains in summer, severe condensation problems, water ingress through the roof, and consequently had extensive wet rot decay of the structure.
The owners chose to retain what could be salvaged from the original structure and build and extend on this. The external envelope was completely rebuilt, with windows replaced in double glazed aluminium windows, and walls and roofs insulated to modern standards. The dwelling was then extended in length for an additional bedroom, fitness room and large double garage.







