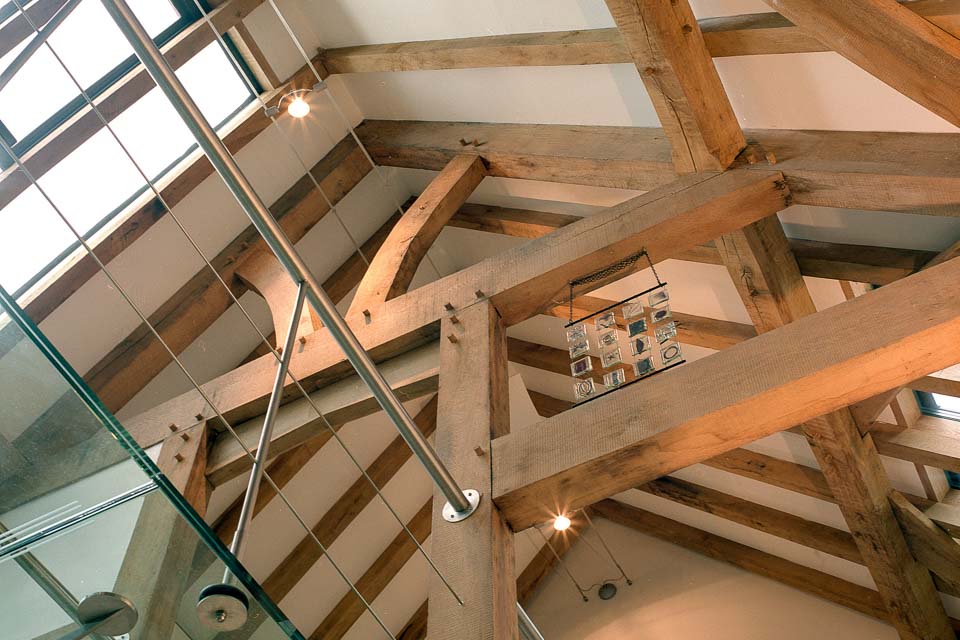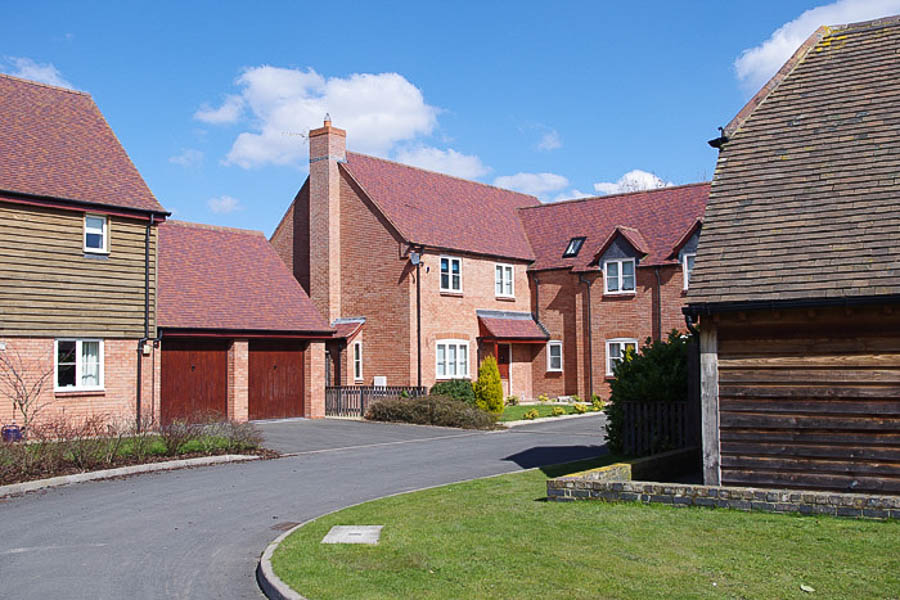
31 High Street, Droitwich
No.31 High Street, Droitwich (c.1400) is Grade II* listed, described by FWB Charles in ‘A study of timber framed construction’ 1967:
“This building has the finest solar yet discovered in Worcestershire. It conforms in plan with that of the typical town house. Its hall, rebuilt in the 16th century and now a separate property, still stands with much of its original stone and timber visible at the back. The solar, its gable to the street disguised by stucco, has hardly been altered inside throughout its life. The open roof was exposed for perhaps 250 years. Its timbers, entirely untreated, unlike those of the wall framing beneath the ceiling, are scarcely even darkened by age”.
The earliest structure on the site is a three-bay solar range which has been dated to 1420, and which is closely related to the adjacent (east) property, an open hall structure dating to 1340.
The solar range is notable for the exceptionally fine roof structure and almost completely intact survival of the wall frame with its intricately carved window heads.
To the rear of the solar is one and a half bays of a late medieval range now almost entirely rebuilt in brick and beyond this two interlinked brick ranges dating from the end of the 17th Century. Salt extraction has resulted in settlement to many of the buildings in Droitwich and the brick ranges show a marked degree of distortion, and to a lesser degree this is also apparent in the Solar Range.
The works comprise the repair of the timber frame structure including reinstatement of one section which had been demolished, the restoration of the street frontage including carved window frames and reinstatement of the jetty, brick repairs and re-roofing with new handmade tiles. The building is now being adapted for mixed use. The work has been privately funded with Historic England grant aid.







